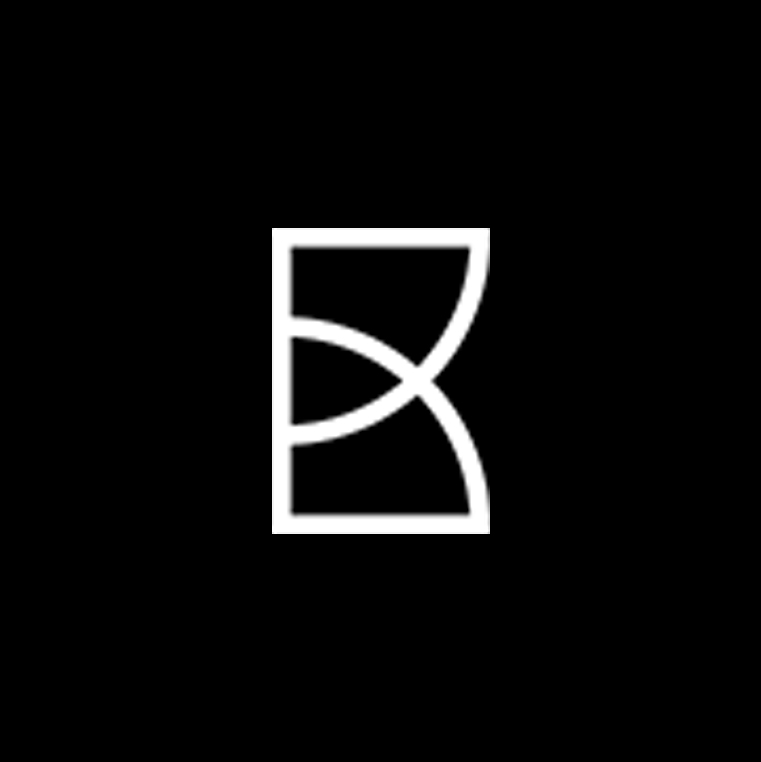Brsocombe are Delighted to Offer For Sale This Extended Four Bedroom Detached Family Home, located within a popular residential area close to local schools, amenities and regions motorway links. Internally, this wonderful family home offers a wealth of deceptively spacious living accommodation extending to: Entrance Hall, Study, Lounge, Kitchen, Dining/Family Room, Guest W.C, Utility Area, Large Landing, Four Good Sized Bedrooms, a Shower Room and Bathroom. Externally, off road parking for two vehicles and a large landscaped rear garden complete with brick built outhouse. Early Internal Viewing is Essential!
Entrance HallExternal door to the front elevation. Staircase leads to the first floor landing. Internal doors lead through to:
StudyMeasurements: 9' 0" x 7' 10" (2.74m x 2.40m)
Window to the front elevation. Fitted desk and wall units.
LoungeMeasurements: 20' 2" x 10' 9" (6.15m x 3.27m)
Window to the front elevation. Feature exposed brick fire surround. Open to:
KitchenMeasurements: 22' 8" x 9' 1" (6.92m x 2.77m)
Window to the side elevation. Fitted with a range of Grey Shaker wall and base units complete with black granite work surfaces and integrated appliances including: fridge, freezer and dishwasher with space for a range cooker. Inset spotlights. Open to the Dining Family Room. Internal door leads through to:
Inner HallUnder stairs store. Internal door through to the guest W.C. Open to:
Utility AreaMeasurements: 5' 2" x 8' 10" (1.57m x 2.69m)
External door to the side elevation. Plumbing facilities for washing machine and tumble dryer. Fitted storage cupboard.
Guest W.CWindow to the side elevation. Fitted with a low level W.C and a wash hand basin.
Dining/Family RoomMeasurements: 22' 8" x 10' 6" (6.91m x 3.20m)
Window to the rear elevation. French doors with a window to both sides lead out to the rear garden. Inset spotlights.
LandingLoft access hatch. Fitted store cupboard. Inset spotlights. Internal door leads through to:
Bedroom OneMeasurements: 11' 0" x 18' 9" (3.35m x 5.72m)
Window to the front elevation. Inset spotlights. Fitted wardrobes to one wall. T.V point. Open to:
Dressing AreaMeasurements: 4' 1" x 9' 4" (1.24m x 2.84m)
Fitted dressing table and over stairs storage. Inset spotlights.
Bedroom TwoMeasurements: 10' 6" x 11' 1" (3.21m x 3.39m)
Window to the rear elevation. Inset spotlights.
Bedroom ThreeMeasurements: 9' 3" x 10' 7" (2.83m x 3.22m)
Window to the rear elevation. Fitted wardrobes. Inset spotlights.
Bedroom FourWindow to the front elevation.
BathroomWindow to the side elevation. Part tiled walls and floor. Fitted with a bath, a wash hand basin and a low level W.C.
Shower RoomWindow to the side elevation. Part tiled walls and floor. Fitted with a shower cubicle, low level W.C and a wash hand basin. Inset spotlights.
 173m²
173m²
 441m²
441m²
